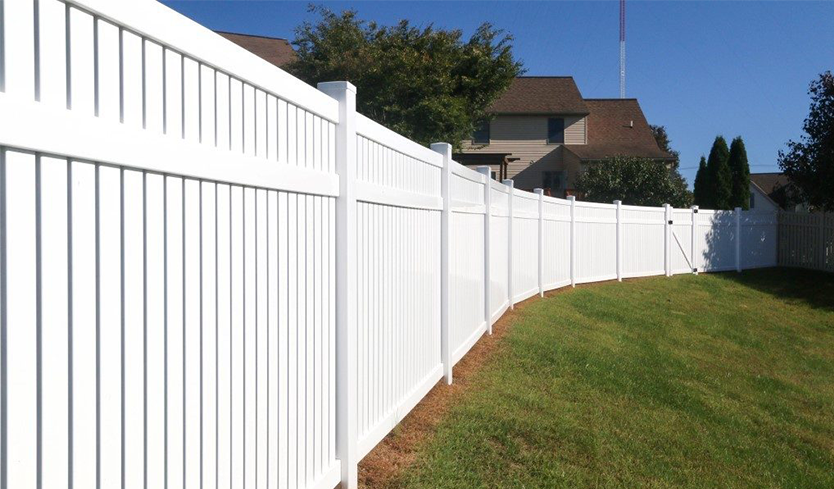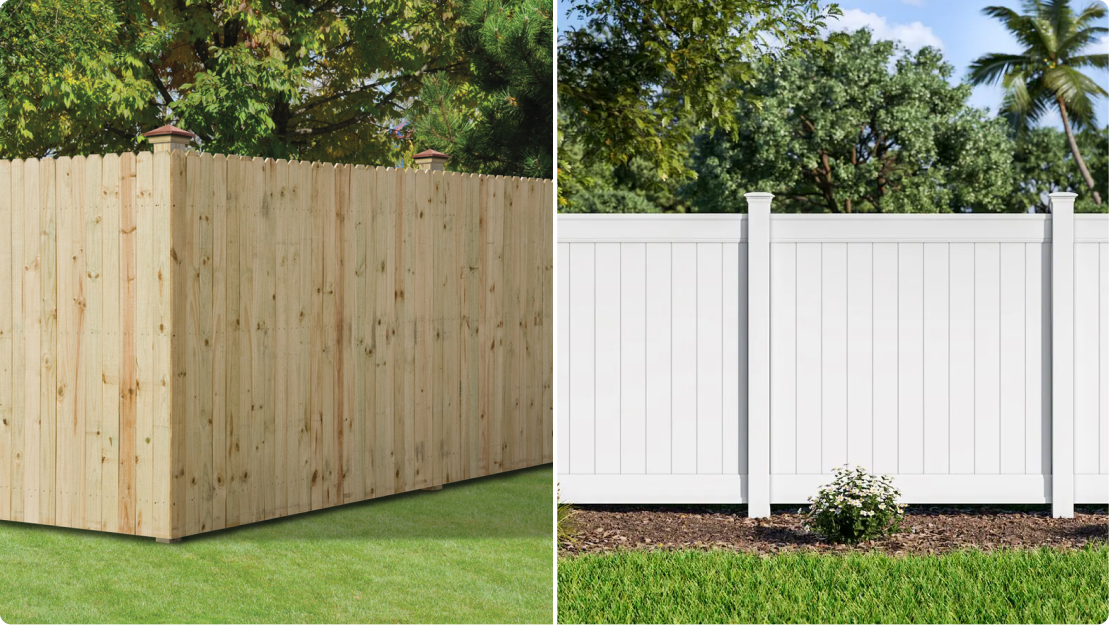In Architecture: Lessons From Loos
I came upon this very interesting essay that Architect Adolf Loos wrote back in 1913 where he focuses on a way to design buildings in relation to Landscape, more precisely in the Mountains (the region of the Alps).I am transcribing this manifesto-like text called ‘Rules for Building in the Mountains’ (Reglen fr den, der in der Bergen baut), that I highly suggest the reading:
‘Do not build in a picturesque manner. Leave such effects to the walls, the mountains and the sun. A person who dresses to be picturesque is not picturesque but looks like an oaf. The farm labourer does not dress to be picturesque. But he is.
Build as well as you can. No better. Do not outstretch yourself. And no worse. Do not deliberately express yourself on a more base level than the one with which you were brought up and educated. This also applies when you go into the mountains. Speak with the locals in your own language. The Viennese lawyer that speaks to the locals in a country bumpkin’s accent in beneath contempt.
Pay attention to the forms in which the locals build. For they are the fruits of wisdom gleaned from the past. But look for the origin of the form. If technological advances made it possible to improve the form, then always use this improvement. The flail is being replaced by the threshing machine.
Flatlands demand a vertical structural articulation; mountains, a horizontal one. The work of man must not attempt to compete with the hand of God. The Hapsburg watch tower disturbs the skyline of the Viennese Woods, but the Husarentempel harmonises will within it.
Do not think about the roof, think about rain and snow. That’s how the locals think, and so they build the flattest roofs they can using the know-how they have. In the mountains the snow must not slide when it wants to but when the locals want it to. The roof should be safely accessible for shovelling away the snow. We also have to create the flattest roof possible using the know-how and experience at our disposal.
Be true! Nature only tolerates truth. It copes well with iron truss bridges, but rejects Gothic arched bridges with turrets and defensive slits. Have no fear of being chastised as outdated. Changes in the old building techniques are only allowed when they mean an improvement on them, otherwise remain with the old. For even if it is hundreds of years old the truth has more connection with our innermost feelings than mendacity, which paces alongside us.’
(in “Rules for Building in the Mountains” Adolf Loos)
From the reading of this essay we can take a set of annotations that form an analysis about Loos’s theoretical approach about the ‘Rules’ with which Architects should base themselves when designing any type of Architecture in close relation to the Landscape. Although it might seem curious on how an Architect that has focused practically all his work within the urban environment, setting the standards for the modern Architecture, Loos still reflected and wrote about the vernacular and romantic character of Architecture in relation to the timeless Landscape and rural constructions.
From the beginning of the essay, Loos establishes the approach that Architecture should never be done in a picturesque manner. That Architects should not be taken by the romanticism of the Landscape, trying to make a pastiche collage with old and new. He then proposes that we should build with our best knowledge, without any excesses or extravaganzas, since the protagonist will always be the Landscape and not the mere work of Architecture. Loos also points that before any sketching we should look for local architectural traces that would suit the new building. Therefore he believes that we must always be true. True with what we do and for whom it may concern, since it was like so the locals have always built. The shapes must derive from the needs and the image from its function. Everything that seems traditional and that we tend to copy is merely the truth of construction, the way to solve the problems, communicating with a direct and humble speech. With no artifices.
Although this text has nearly one hundred years of existence, it is possible to extrapolate it to our time and even if we do not fully agree with these ideas, it may serve as a reference to contemporary Architects. I believe that these are ideas that we usually tend to forget in our fast-paced world, where before we start to sketch we should be aware of what sort of paper we are sketching on. Meaning that we should always take into account beforehand the environment that will surround our building. What characteristics the site has, its history and its values. It is something that we have been losing with the several external interests that tend to shape Architecture nowadays.
Not advocating a single type of approach (like the one mentioned), it is necessary that we Architects formulate a theoretical discourse that allows us to establish a clear position when facing a problem, in order to develop design solutions that long before form or function, they certainly are Architecture.








